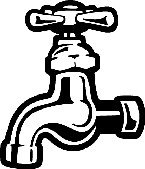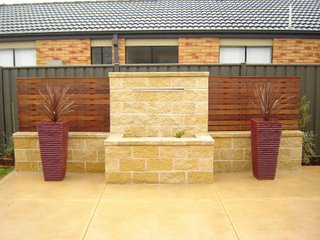Construction
I wanted the wall finished in just a few days as I had to go back to work. I chose to use large concrete blocks which would be easy to assemble and which would go up quickly with minimal fuss.
I was lucky that I had a firm level slab onto which to start my construction. If I did not have this I would have had to create a 'footing' onto which to build.
Footings: http://www.quikrete.com/diy/FootersforWalls.html
First I stacked spare bricks on eack side of the work area. I then stretched a stringline between them and trapped it on top of the bricks with a piece of wood. As I finished each horizontal course I would raise the sringline on to the top of the next brick in the stack. This way I always had an accurate horizontal string guide with which to work.
The Mortar Mix.
My house has colorbond guttering, downpipes, facias and garage doors all of the same colour ( Merino ). I felt that it was important to colour the stark white mortar a shade of beige to allow it to blend in with the rest of the house. In order to colour it I added yellow coloured grout to the basic mix. The basic mortar mix was 1 shovel of Cement Powder, 3 shovels of washed sand and a small amount of water to create a mix with a low 'slump'. I would then add 2 cupfuls of coloured grout and blend it through.
When I came to render the inside of the water bath I used the same mix with the addition of a 'plasticiser' ( Bondcrete ) to make a more free flowing mix which could be worked smooth.
The Main Wall
The main rear wall was constructed first. I started from the centre and worked out to the left and right. This ensured that the finished wall would be perfectly central and meant that I did not have to calculate the widths of the vertical mortar joins into my plans. Each brick was checked for both horizontal and vertical alignment with a spirit level. I would also stand back and make sure that the brick "looked right". The look of a finished product is, to me , the most important thing!
When I had reached the finished height of the front bath section I stopped on the rear wall and started on the bath.
A thick , generous amount of mortar was used at each join. I could always scoop off any excess but I could not add more if there was not enough. A lot of mortar also meant that it was easier to adjust each brick with light taps from a rubber mallet to bring it level and in line with the stringline.
When I got to the row where the water outlet had to be placed, I "liquid nailed" the aluminium water guide in to position.
Liquid Nails: http://www.selleys.com.au/itemDisplay.aspx?ItemID=2
For the bricks I used a double helping of mortar and sat the bricks that were on each side of the water guide onto small rocks which were concealed, embedded into the mortar. This ensured that the bricks did not drop too much whilst the mortar set, which would have resulted in the slot for the water outlet being too thin and the possible crushing of the aluminium water guide.
The centre brick was supported by a steel lintel made of two pieces of metal angle at the front and the back. This lintel was also supported by hidden rocks whilst the mortar went 'off'.
The Capping Stones
Before long all of the large bricks had been laid and all I was left with were the 'capping' stones.
Because the large bricks had been placed accurately, it was a simple task of 'Liquid nailing' the capping stones into place on to the top of the sides and the front bath.
The capping stones on the top of the rear wall, however, were meticulously mortared into place and set perfectly level. This was a very important finishing touch! If these capping stones were out of alignment anyone looking from the front would have picked it instantly as it would have shown up against the horizontal fenceline behind!




